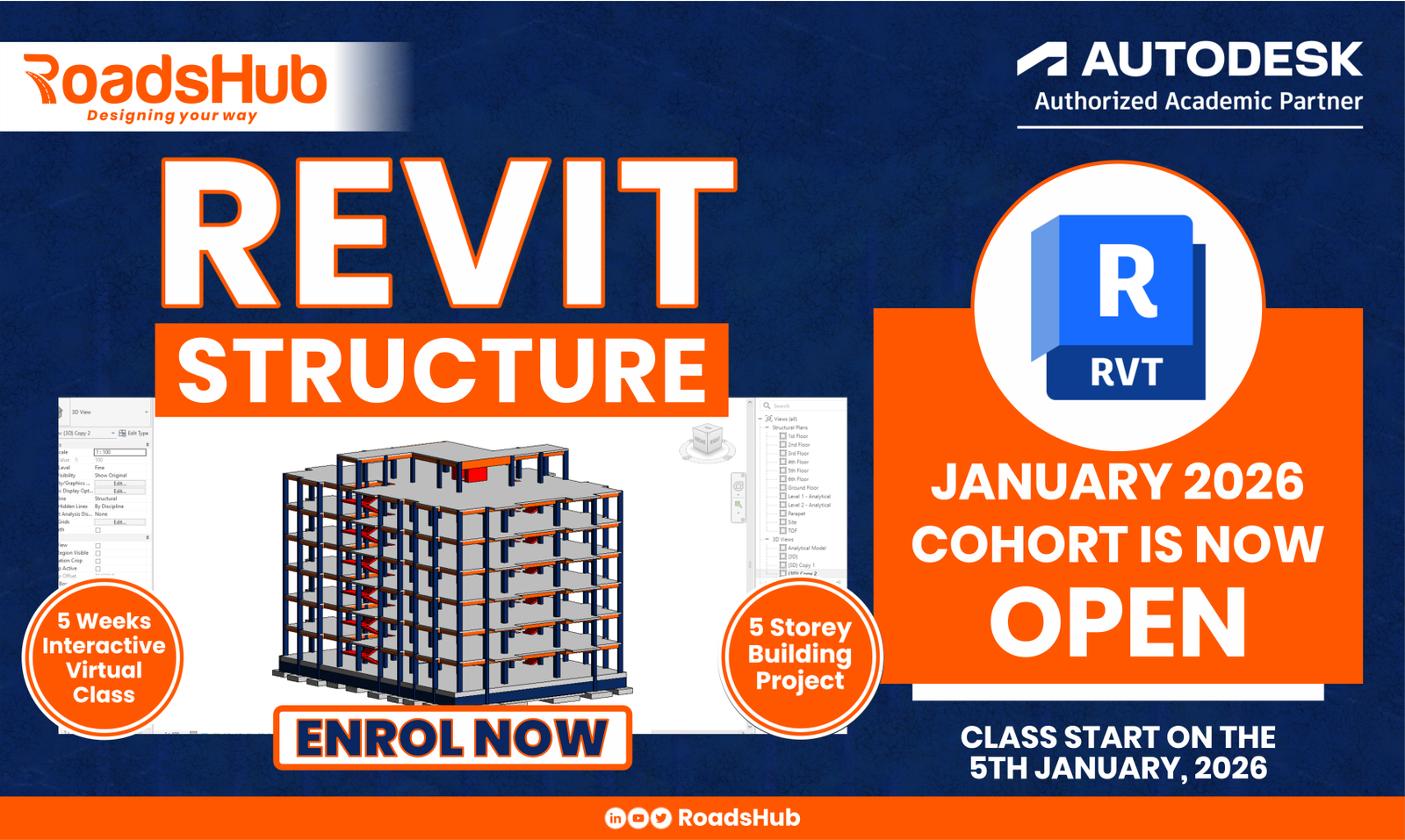About Course
Kick off: January 5, 2026.
Now is the time to take a step in your career and equip yourself with the expertise that sets you apart.
There is no better time to make real progress toward your career goals than when you come across this course.
Whether you aim to become a Structural Design Engineer or transition from supervision, water engineering, or highway design into Building Information Modelling (BIM), the path forward starts with the right skills.
We understand that learning new software can feel overwhelming, but that’s exactly why this course is designed to make it simple, structured, and hands-on.
Instead of struggling through endless theory, you’ll experience a step-by-step learning process with practical exercises and real-world projects that ensure you not only learn but master Revit and Structural Detailing with confidence.
Many engineering firms today handle complex projects demanding precision, efficiency, and innovative solutions. They are looking for professionals with a growth mindset, advanced technical skills, and the ability to solve real-world design challenges.
They need experts who can use BIM tools like Revit to streamline workflows, improve accuracy, and make thoughtful, sustainable design decisions.
Over five weeks, you’ll work on a real-world 5-story building project, gaining practical skills in structural detailing, quantity takeoff, and bar bending schedules.
Every lesson is designed to break down complex concepts into clear, manageable steps so you can learn efficiently and apply your knowledge to real projects.
This course takes you from basic structural modeling to advanced reinforcement detailing, professional documentation, and confident project presentation in Revit.
By the end of the program, you will have mastered:
Structural Modeling in Revit
- Reading and interpreting structural drawings (Eurocode & BS 8110)
- Setting up a structural project from scratch or importing PDFs/CAD files
- Creating and managing grids, levels, and measurement tools
- Modeling columns, shear walls, beams, slabs (solid & ribbed), and staircases
- Designing foundations (pad, strip footings, piles, and combined footings)
Reinforcement & Detailing
- Placing rebar in slabs, beams, columns, and foundations
- Creating detailed reinforcement layouts for construction
- Generating and managing bar bending schedules (BBS)
- Cutting cross sections and detail views for precise documentation
Customization & Standardization
- Creating and editing Revit families to match company standards
- Managing styles, line weights, and color-coded elements
- Setting up custom title blocks and sheets
- Standardizing tags, labels, and annotations for clarity
Professional Documentation & Collaboration
- Working with sections, elevations, and 3D views
- Creating schedules for quantities, materials, and reinforcement
- Exporting high-quality sheets and print-ready drawings
- Collaborating with architectural and MEP models in a BIM workflow
Project Presentation & Public Speaking
- Structuring professional project presentations
- Preparing clear, concise, and visually engaging project reports
- Mastering public speaking techniques to confidently present your work
- Effectively communicating design intent to clients, engineers, and stakeholders.
This program will give you the competitive edge to stand out in the industry, equipping you with the skills that firms are actively seeking.
You don’t have to figure it all out alone.
We’ve made the process seamless, engaging, and effective. Plus, you’ll be joining a community of like-minded professionals from around the world who are committed to growing their expertise and making a mark in the industry.
This is your opportunity to step forward, take control of your career, and develop a skill that will set you apart for years to come.
Purchase your Ticket for the Course today!
Kick off: January 5, 2026.
Course Content
Module I: Foundations of Structural Modeling in Revit
-
Course Objectives & Expected Outcomes
-
Interpreting Structural Drawings
-
Overview of Eurocode & BS 8110 Manuals
-
Differences Between AutoCAD and Revit for Structural Detailing
-
Review of Sample Projects
-
Revit User Interface Tour
Module II: Project Setup & Fundamentals
Module III: Advanced Modelling of Structural Elements
Community Feedback Session I
Module IV: Reinforcement & Documentation.
Module V: Annotation & Documentation
Community Feedback Session II
Module VI: Reinforcement Detailing & Layouts – Column & Shear Wall Reinforcement
Module VII: Beam Detailing & Documentation
Community Feedback Session III
Module VIII: Slab Reinforcement & Annotations
Module VIII: Advanced Slab Reinforcement
Community Feedback Session IV
Module IX: Roof Structures & Final Documentation
Module X: Schedules & Final Deliverables
Module XI: Collaboration and Project Management.
Community Feedback V
Student Ratings & Reviews

