All You Need to Know about Civil 3D Training: Unlock Your Civil Engineering Career with the Most Powerful Civil Engineering Design Tool
Many young enginers have been asking this very same questions. You might have them as well.
Why should I learn Civil 3D anyway? What should I focus on? What are the key things that I should learn?
In this article, I will help you answer the questions and also discover how learning Autodesk Civil 3D can transform your civil engineering career with improved design efficiency, faster workflows, and higher project accuracy.
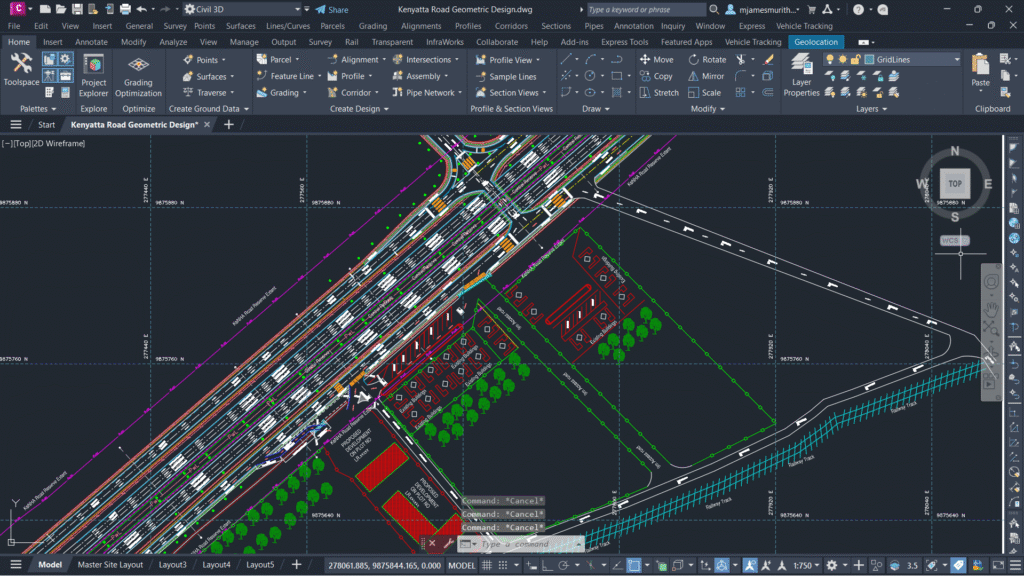
Introduction to Civil 3D Training
You notice that Civil 3D is the software that is most talked about in all infrastructure projects. Why? Because in today’s rapidly evolving infrastructure and construction landscape, Civil 3D Training equips engineers, surveyors, and designers with the skills needed to stay ahead. Autodesk Civil 3D is a powerful design and documentation solution that streamlines design workflows, ensuring project accuracy and regulatory compliance.
But what exactly does this training entail, and how can it transform your career?
What is Autodesk Civil 3D?
Autodesk Civil 3D is a BIM (Building Information Modelling) software designed for civil engineering design and documentation. It supports surface modelling, road design, pipe networks, grading, and land development projects within a single, dynamic environment.
Why is Civil 3D Important for Engineers and Designers?
Civil 3D is like the Swiss Army knife for civil engineers.
✅ Need to model terrain? Done.
✅ Design roads, alignments, or intersections? Easy.
✅ Generate quick cross-sections and profiles? In minutes.
✅ Coordinate with survey data and produce construction drawings seamlessly? Absolutely.
Most importantly, Civil 3D is built to integrate design, drafting, and analysis all in one workspace.
Civil 3D bridges the gap between design intent and construction execution.
It offers:
- Dynamic modelling that updates automatically with design changes.
- Enhanced collaboration through data shortcuts and project management tools.
- Time-saving capabilities in drafting and quantity takeoffs.
With Civil 3D mastery, professionals can deliver designs faster with fewer errors, making them invaluable assets to employers.
Key Features Covered in Civil 3D Training
Surface Modelling, Parcel and Analysis
In this module, you learn to create and analyze surfaces such as existing ground, finished ground, and composite surfaces for earthwork calculations, cut-fill analysis, and volume reports.
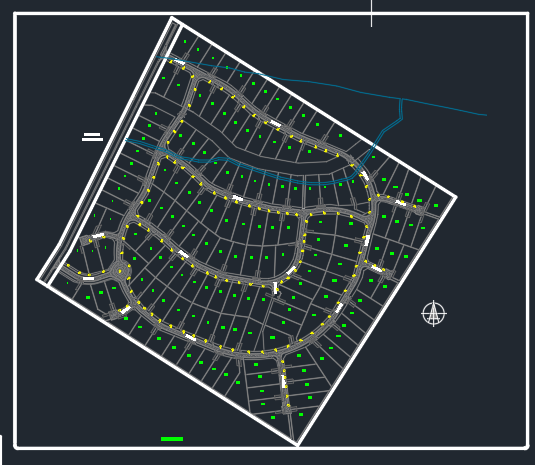
Alignments and Profiles
Horizontal alignment is the backbone of road design. In these two modules, you learn to design horizontal and vertical alignments for roads, railways, or drainage channels, integrating geometric design standards to ensure safe and compliant projects. You also learn how to carry out design checks and safety audits for your design.
Corridors and Road Design
You understand how to build road corridors by integrating alignments, profiles, and assemblies (road cross-section) for accurate 3D modelling and cross-section generation. This is a very essential workflow as it culminates in quantity take-off for estimating cost for road works.
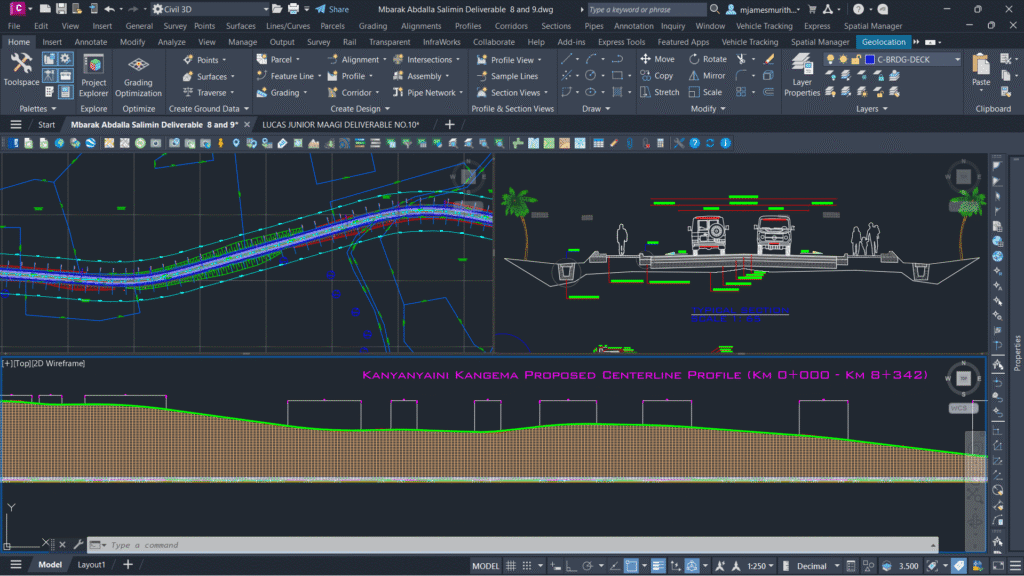
Pipe Networks and Utilities Design
This module equips engineers with the skills to master the design of stormwater, sanitary sewer, and water distribution networks, including layout, analysis, and documentation.
Grading and Quantity Takeoffs
Efficiently perform grading design for sites and land developments while extracting accurate quantity takeoffs for cost estimation and tendering.
Data Management in Civil 3D
Learning to organise, share, and control access to project data across teams is critical for every design engineer. You leverage tools like Data Shortcuts and External References (Xrefs) to allow multiple users to work on different aspects of the same project — such as surfaces, alignments, and pipe networks — without duplicating data. This ensures consistency, accuracy, and collaboration throughout the design process.
Professional Drawing Production in Civil 3D
Civil 3D streamlines the creation of construction-ready, professional engineering drawings through its dynamic modelling environment. It automates plan and profile sheets, cross-sections, and annotations, directly linked to design models. When the design changes, the drawings update automatically, ensuring accuracy.
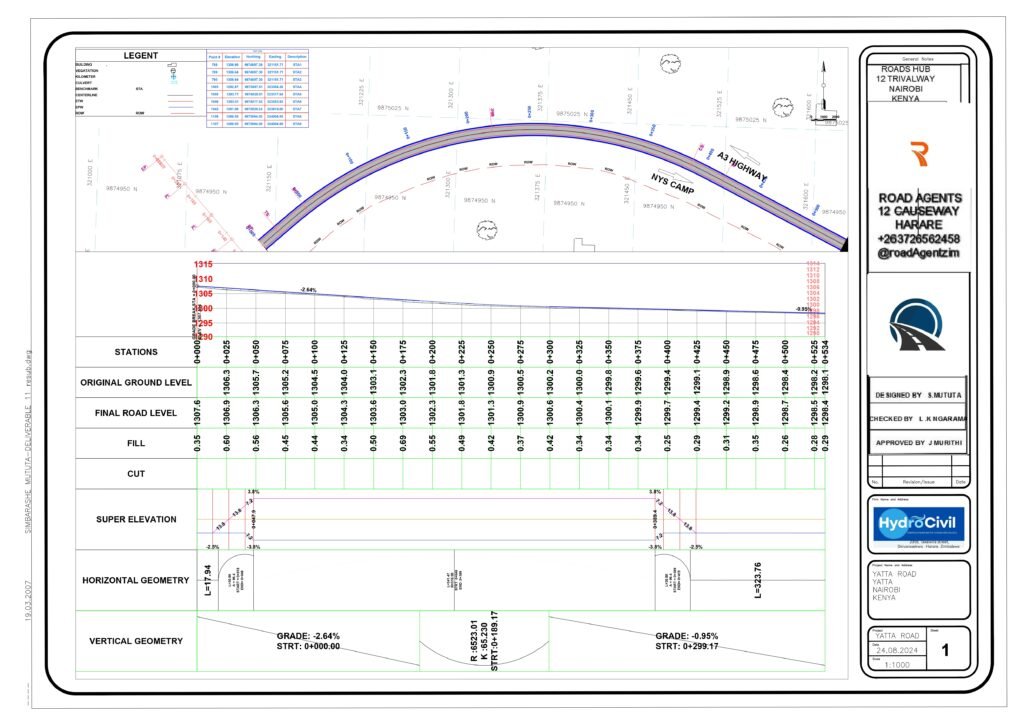
Learning Civil 3D isn’t just adding a software skill to your CV.
It’s about unlocking efficiency, confidence, and career competitiveness in a tech-driven industry.
Want to learn Civil 3D with like-minded engineers?
Enroll in our Civil 3D Training programs.
Check out our programs below
The Ultimate Civil 3D For Road Design Online Course
Advanced Civil 3D Training: Design At-Grade Junctions Online Course
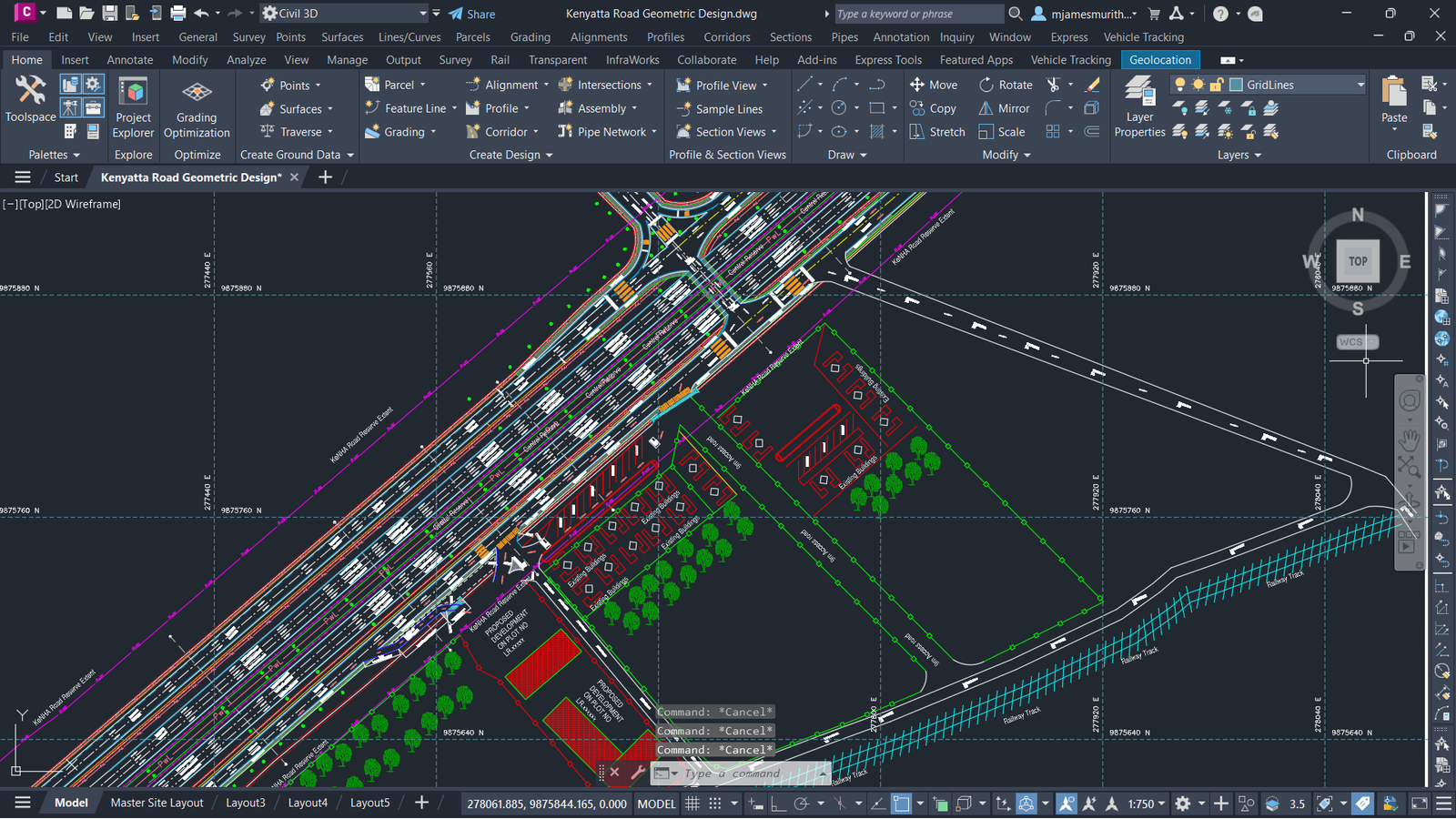
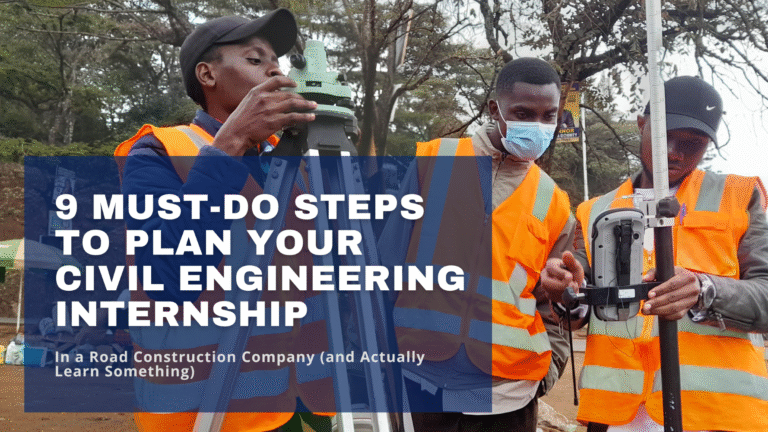
Nice breakdown on Civil 3D—this is a solid read for pros in the field. I’ve seen how solid data management and dynamic modeling cut rework, and that’s where teams win. In Suplery we push a professional beauty business platform, and yes, this is tangential, but hear me out: a single dashboard for suppliers can streamline product info flow just like Civil 3D does project data. My statement can be biased, but I’ve noticed how fast decision-making improves when you have real-time stock visibility. If you’re in the spa or cosmetology space, Suplery offers wholesale pricing and a shared cart for real-time order building, which saves time and friction when stocking. Consider checking it out and see how it could support your workflow.
It’s helpful to see a breakdown of what to focus on when learning Civil 3D, especially as a new engineer—I found some related design inspiration on https://tinyfun.io/game/phone-case-diy-kpop-fans while thinking about visual elements in projects.