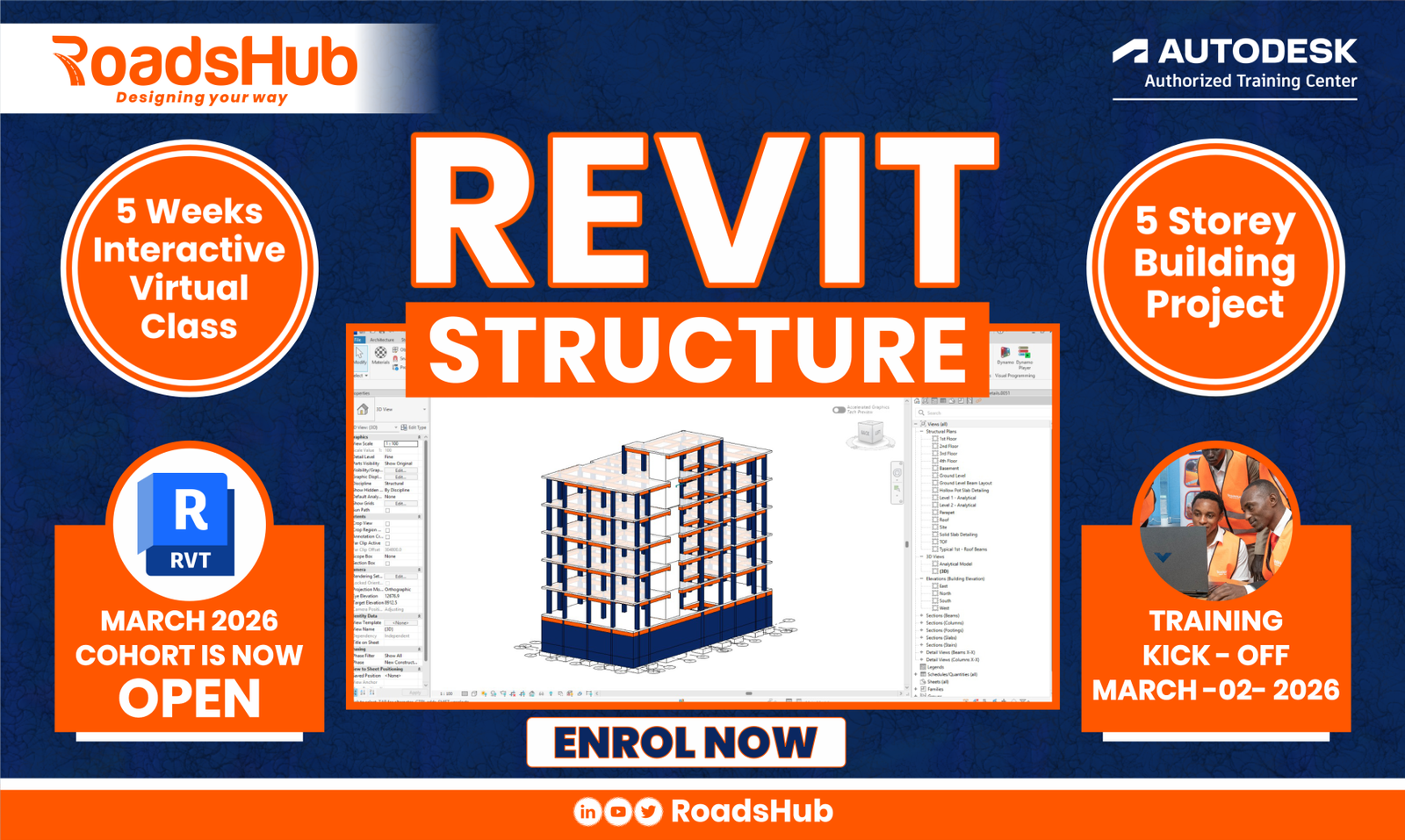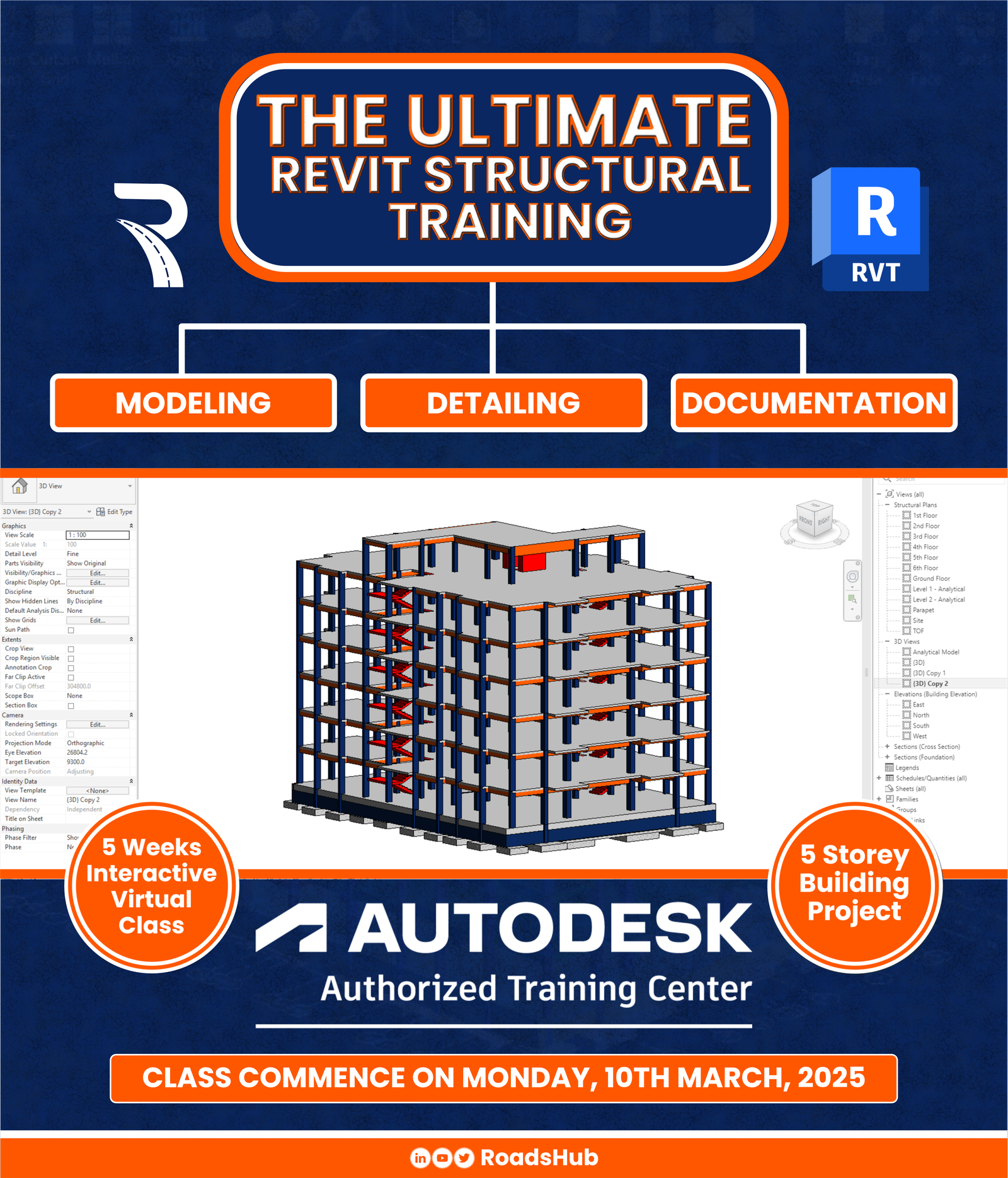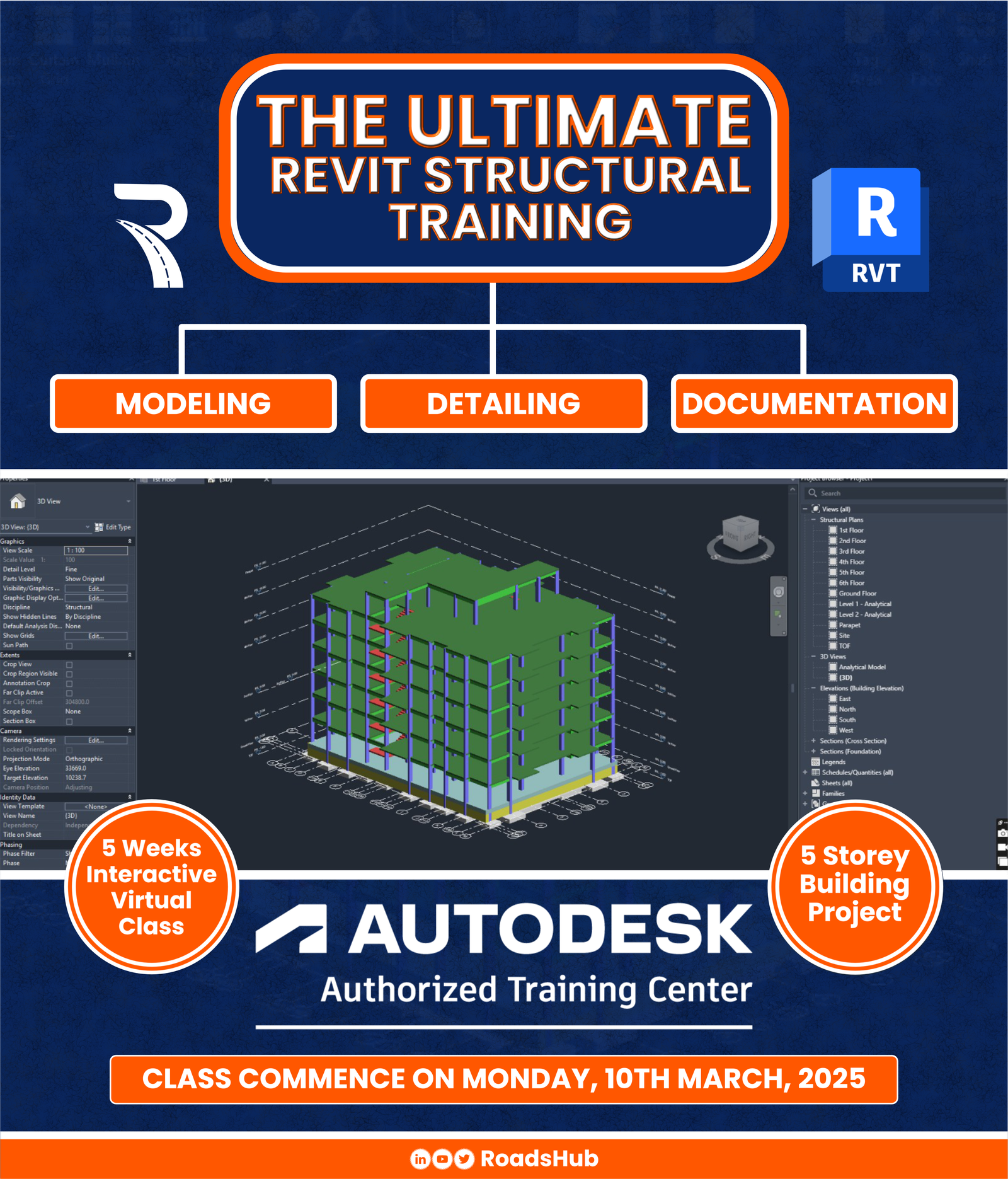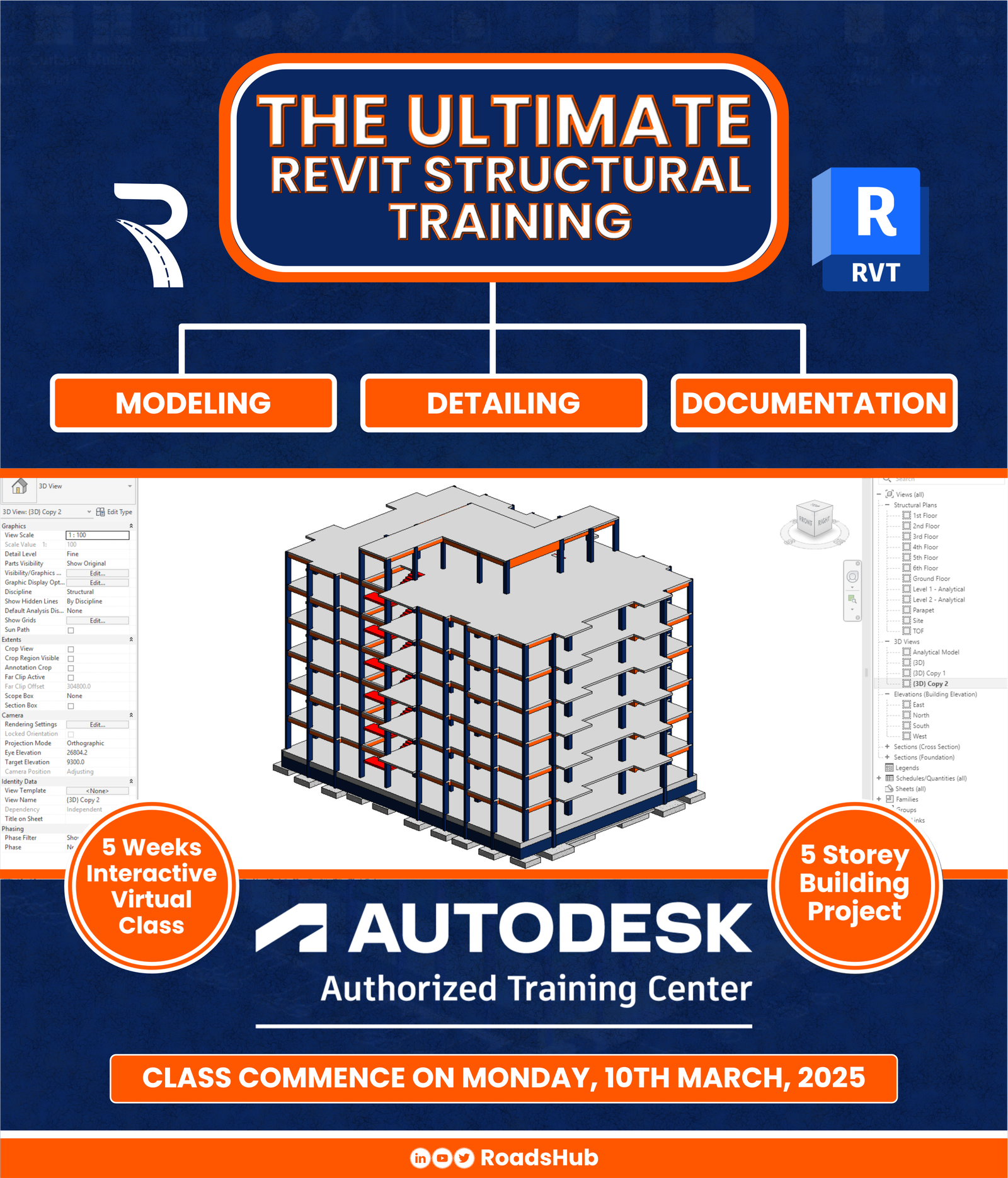Revit Structure with BIM Workflows Training- March 2, 2026 ENROLLMENT
Original price was: $ 200.00.$ 100.00Current price is: $ 100.00.
Description
This course is designed to take you from basic structural modeling to advanced reinforcement detailing, professional documentation, and confident project presentation in Revit.
By the end of the program, you will have mastered:
🟡 Structural Modeling in Revit
✅ Reading and interpreting structural drawings (Eurocode & BS 8110)
✅ Setting up a structural project from scratch or importing PDFs/CAD files
✅ Creating and managing grids, levels, and measurement tools
✅ Modeling columns, shear walls, beams, slabs (solid & ribbed), and staircases
✅ Designing foundations (pad, strip footings, piles, and combined footings)
✅ Copying and generating floors efficiently
🟡 Reinforcement & Detailing
✅ Placing rebar in slabs, beams, columns, and foundations
✅ Creating detailed reinforcement layouts for construction
✅ Generating and managing bar bending schedules (BBS)
✅ Cutting cross sections and detail views for precise documentation
🟡 Customization & Standardization
✅ Creating and editing Revit families to match company standards
✅ Managing styles, line weights, and color-coded elements
✅ Setting up custom title blocks and sheets
✅ Standardizing tags, labels, and annotations for clarity
🟡 Professional Documentation & Collaboration
✅ Working with sections, elevations, and 3D views
✅ Creating schedules for quantities, materials, and reinforcement
✅ Exporting high-quality sheets and print-ready drawings
✅ Collaborating with architectural and MEP models in a BIM workflow
🟡 Project Presentation & Public Speaking
✅ Structuring professional project presentations
✅ Preparing clear, concise, and visually engaging project reports
✅ Mastering public speaking techniques to confidently present your work
✅ Effectively communicating design intent to clients, engineers, and stakeholders
Book your Ticket for the training.
Kick off is on May 5, 2025!
Additional information
| Revit training | Revit |
|---|




Reviews
There are no reviews yet.