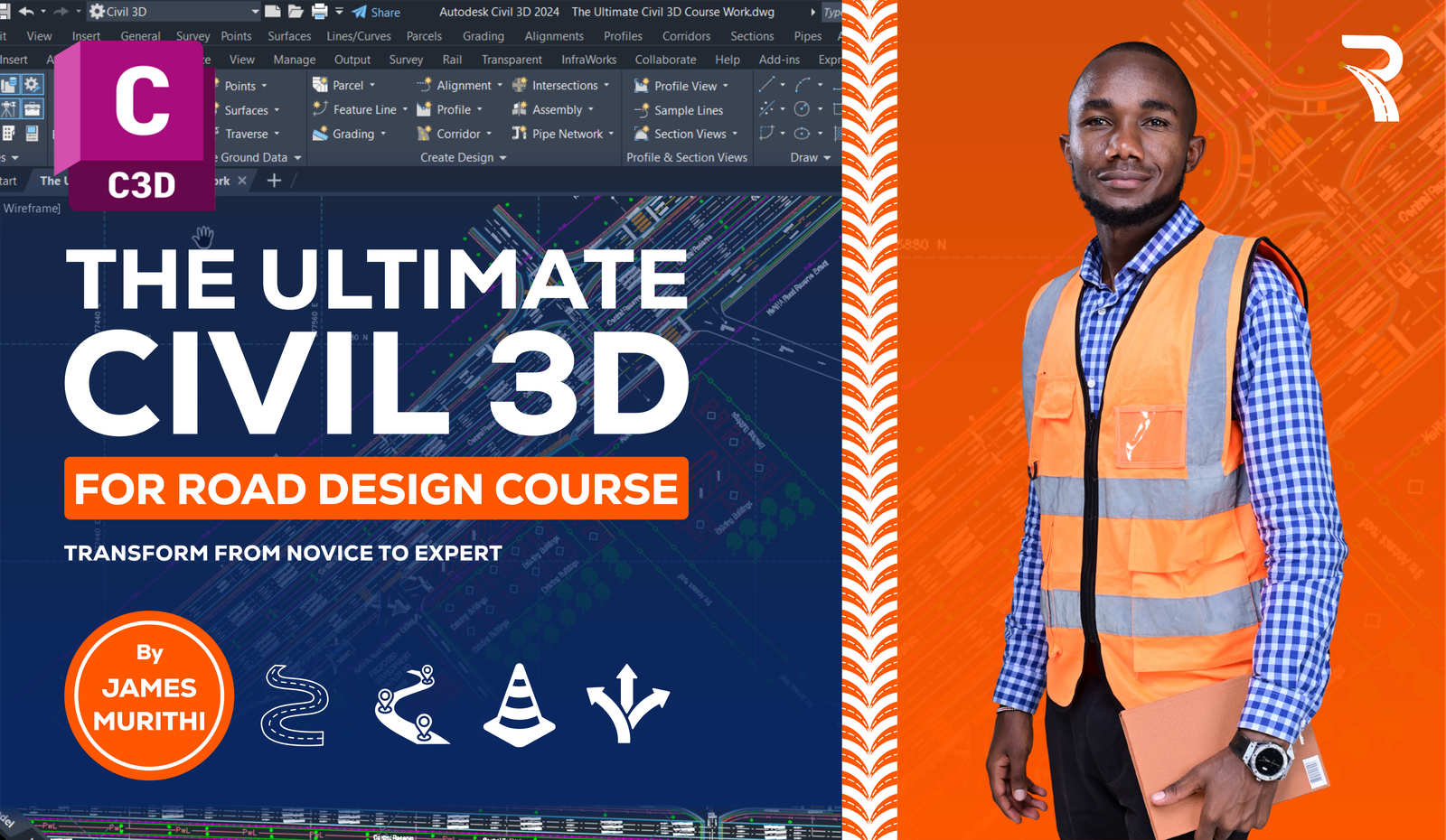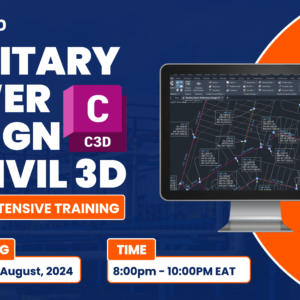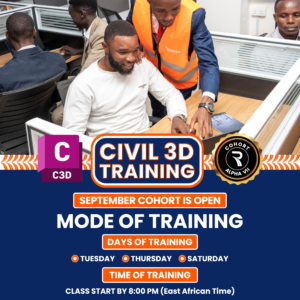This is a Certified 2-week self-paced AutoCAD Civil 3D Course, with downloadable learning materials, designed to guide you to an enriching experience and knowledge on applying Civil 3D to real-world projects and delivering results for your employer/clients.
It equips design engineers with practical skills to apply engineering principles in the Design of Roads and other horizontal infrastructure projects.
Experience hands-on learning with a real-world 6.00km road project, designed to help you apply your skills in practical scenarios by the course end.
It is a transformative course crafted exclusively for ambitious Highway Design Enthusiasts to be experts in Road design.
Course Objectives
- Bridge Theory and Real-world Application with real-world 6 Km Road project
- Master Advanced Existing Ground Modeling and Topographical Analysis
- Develop Proficiency in Horizontal and Vertical Alignment Design
- Integrate Local and International Road Design Standards like AASHTO, and RDM
- Master the art of Pavement Design and Advanced Corridor Modeling
- Perform accurate Civil 3D Quantity Takeoff and generate quantity reports for project cost estimation
- Master industry standards for plan production, data management, and the professional presentation and interpretation of engineering drawings.
- Generate Comprehensive Road Design Reports for project implementation
The Ultimate Civil 3D Course Outline
The Ultimate Civil 3D Interface Tour:
- The ultimate Civil 3D interface guide and key features
- Understanding the workflow and project setup
- Controlling drawing settings
- Accessing Autodesk Help
- Design Templates
- Fundamentals of 2D Drafting-Box Culvert Drafting Project
- Dimensions and Annotations
Engineering Survey:
- Practical Engineering survey procedures and techniques
- Survey data collection and management
- Primary and secondary sources of data such as Google Earth Pro, Global Mapper, and Plex.Earth
- Integration of GIS Technology for Innovative Infrastructure Design.
- Working with survey datasets and Points
Existing Ground Modeling:
- Introduction to TIN Surfaces
- Surface build definitions and analysis
- TIN Volume Surfaces for Earthworks Estimation
- Topographical and catchment analysis
- Creating Topographical Maps and Plans
- Fundamentals of Site Grading
- Working with Featurelines
Horizontal Alignment Design:
- Introduction to Engineering Principles on Horizontal Alignment
- Specialized Alignment design tools
- Best practices for alignment creation and editing
- Alignment creation Layout tools – Automated and Free-hand design
- Design of Simple curves as per Road Design Standards-AASHTO 2011 & RDM
- Design of “O” and Double “O” Compound curves
- Design of Transition curves and Road widening in curves
- Design of Reverse curves (S-curves)
- Superelevation Modeling as per project Specifications and visualization
- Generate Alignment Incremental Stationing Reports for setting out
Integration of Design Criteria and Design Checks as per Road Manuals:
- Introduction to Horizontal Alignment Design Specifications
- The first Principle design specifications
- Specifying Design Criteria of Alignments as per AASHTO &RDM Specifications
- Create and Specify Horizontal Alignment Design Checks
- Review and modification of Alignment Design Parameters for compliance
- Generating Alignment Design Criteria Verification Report
- Generate superelevation grid views and design data.
Engineering Design of OGL and Finished Road Profiles (FRL):
- Introduction to Technical Design of Vertical Profile
- Review of Road Design manual specs
- Creating Profile from Surface and Profile Views
- Profile view styles and annotation techniques
- Design of Finished Road Level as Per Road Design Manual Specifications
- Design of vertical curves – Crest and sag curves
- Design and Location of Culvert Crossing Profiles
- Create and modify Detailed custom profile Data Bands
- Specifying Design criteria and Design Checks for Vertical Profiles
- Generate design data and implementation reports
Roadway Corridor Modeling and Pavement Design:
- Fundamentals of Pavement Design
- Creating Road Assembly and pavement structure
- Corridor modeling and assembly creation
- Corridor editing and targeting for Offsets, Surfaces, and Elevation
- Design of corridor Objects
- Corridor Transitions Management
- Advanced corridor design techniques
- Corridor Code set styles and personalization
- Design project Visualization using Plug-In such as Pex.Earth, Online Maps, and Google Earth Pro.
Quantity Takeoff and Cost Estimation:
- Fundamentals of Value Engineering Principles and Techniques
- Cost Estimation for Road works
- Quantity Take-off Criteria
- Computation of cut-and-fill quantities
- Computation of Pavement Layers quantities
- Analyzing and reporting quantities
Design of Detailed Road Cross-sections
- Fundamentals of Value Engineering Principles and Techniques
- Cost Estimation for Road works
- Quantity Take-off Criteria
- Computation of cut-and-fill quantities
- Computation of Pavement Layers quantities
- Analyzing and reporting quantities
Drawings Production and Data Management:
- Introduction to Data management and Project documentation
- View Frames and Viewport Configurations
- Drawing Production Templates and Xrefs
- Plans and profiles production
- Adding Grids using SW-DTM Software
- Managing and sharing Civil 3D data and Data Shortcuts
- Collaboration tools and techniques
- Professional Design Interpretation and Presentation
SKILLS YOU WILL HONE
- Mastering road Alignment design
- Integrating road design manuals
- Experience with solving challenging real-world projects
- Pavement design
- Quantity take-off of roadworks
- Generate design reports
- Professional Interpretation of drawings
- Project production and data management
- Certification
Who Can Enroll for this Course
- Civil Engineers
- Highway Design Engineers
- Surveyors
- Geomatics
- BIM Modelers
- Engineering Students
- CAD Technicians and Draughtsmen
- Technologists
- Cost Engineers and Estimators
What are the requirements or prerequisites for taking your course?
- No previous design Experience is required
- Autodesk Civil 3D(2018-2025)
- Basic Engineering knowledge
- No construction experience required
- Growth mindset
- Basic AutoCAD Knowledge is an added advantage
Enroll and Start Your Journey Toward Engineering Excellence Today.





Reviews
There are no reviews yet.