Cohort Alpha VII Civil 3D Training Experience
Original price was: $ 100.00.$ 75.00Current price is: $ 75.00.
The Civil 3D Training at RoadsHub is designed to equip professionals and students with the essential skills needed to master Road design and documentation using AutoCAD Civil 3D. This comprehensive course covers a range of topics, from AutoCAD Civil 3D Interface Tour, Engineering Survey, existing ground modeling, and grading to the detailed design of Horizontal Alignment and Finished Road profiles as per RDM & AASHTO Specifications as well as Pavement design, and corridor modeling.
Description
THE ONLINE INTAKE PROGRAM
Is this Course For me?
Envision this: You, a determined young engineer, standing at the crossroads of your career.
Now, picture those crossroads converging into a highway of unparalleled skills and expertise—the promise of our online road design training program.
The Civil 3D Training at RoadsHub is designed to equip professionals and students with the essential skills needed to master Road design and documentation using AutoCAD Civil 3D. This comprehensive course covers a range of topics, from AutoCAD Civil 3D Interface Tour, Engineering Survey, existing ground modeling, and grading to the detailed design of Horizontal Alignment and Finished Road profiles as per RDM & AASHTO Specifications as well as Pavement design, and corridor modeling. The training covers quantity take-off and cost estimation, plan product, and data management which are essential both in the design and implementation phase of the project.
Through hands-on training and real-world applications, participants will gain a deep understanding of how to utilize Civil 3D for practical design and implementation of infrastructure projects.
If you are ready to transform your career and embrace the opportunities that Civil 3D offers, then this is your first step toward success by enrolling in our online road design training program
It is a transformative journey crafted exclusively for ambitious entry-level and intermediate-level Highway Design Enthusiasts.
AutoCAD Civil 3D Training Modules Overview:
AutoCAD Civil 3D Interface Tour:
- The ultimate Civil 3D interface guide and key features
- Understanding the workflow and project setup
- Controlling drawing settings
- Accessing Autodesk Help
- Design Templates
- Project data Explorer
- Fundamentals of 2D Drafting-BOX Culvert Drafting Project
Engineering Survey:
- Practical Engineering survey procedures and techniques
- Survey data collection and management
- Primary and secondary sources of data such as Google Earth Pro, Global Mapper, and Plex.Earth
- Integration of GIS Technology for Innovative Infrastructure Design.
- Working with survey datasets and Points
Existing Ground Modeling:
- Introduction to TIN Surfaces
- Surface build definitions and analysis
- TIN Volume Surfaces for Earthworks Estimation
- Topographical and catchment analysis
- Creating Topographical Maps and Plans
- Fundamentals of Site Grading
- Working with Featurelines
Horizontal Alignment Design:
- Introduction to Engineering Principles on Horizontal Alignment
- Specialized Alignment design tools
- Best practices for alignment creation and editing
- Alignment creation Layout tools – Automated and Free-hand design
- Design of Simple curves as per Road Design Standards-AASHTO 2011 & RDM
- Design of Transition curves and Road widening in curves
- Design of Reverse curves (S-curves)
- Superelevation Modeling as per project Specifications and visualization
- Generate Alignment Incremental Stationing Reports for setting out
Integration of Design Criteria and Design Checks as per Road Manuals:
- Introduction to Horizontal Alignment Design Specifications
- The first Principle design specifications
- Specifying Design Criteria of Alignments as per AASHTO &RDM Specifications
- Create and Specify Horizontal Alignment Design Checks
- Review and modification of Alignment Design Parameters for compliance
- Generating Alignment Design Criteria Verification Report
- Generate superelevation grid views and design data.
Engineering Design of OGL and Finished Road Profiles (FRL):
- Introduction to Technical Design of Vertical Profile
- Review of Road Design manual specs
- Creating Profile from Surface and Profile Views
- Profile view styles and annotation techniques
- Design of Finished Road Level as Per Road Design Manual Specifications
- Design of vertical curves – Crest and sag curves
- Design and Location of Culvert Crossing Profiles
- Create and modify Detailed custom profile Data Bands
- Specifying Design criteria and Design Checks for Vertical Profiles
- Generate design data and implementation reports
Roadway Corridor Modeling and Pavement Design:
- Fundamentals of Pavement Design
- Creating Road Assembly and pavement structure
- Corridor modeling and assembly creation
- Corridor editing and targeting for Offsets, Surfaces, and Elevation
- Design of corridor Objects
- Corridor Transitions Management
- Advanced corridor design techniques
- Corridor Code set styles and personalization
- Design project Visualization using Plug-In such as Pex.Earth, Online Maps, and Google Earth Pro.
Quantity Takeoff and Cost Estimation:
- Fundamentals of Value Engineering Principles and Techniques
- Cost Estimation for Road works
- Quantity Take-off Criteria
- Computation of cut-and-fill quantities
- Computation of Pavement Layers quantities
- Analyzing and reporting quantities
Design of Detailed Road Cross-sections
- Fundamentals of Value Engineering Principles and Techniques
- Cost Estimation for Road works
- Quantity Take-off Criteria
- Computation of cut-and-fill quantities
- Computation of Pavement Layers quantities
- Analyzing and reporting quantities
Drawings Production and Data Management:
- Introduction to Data management and Project documentation
- View Frames and Viewport Configurations
- Drawing Production Templates and Xrefs
- Plans and profiles production
- Adding Grids using SW-DTM Software
- Managing and sharing Civil 3D data and Data Shortcuts
- Collaboration tools and techniques
- Professional Design Interpretation and Presentation
What is Civil 3D?
Civil 3D is a powerful civil engineering design and documentation software developed by Autodesk. It is widely used for designing, drafting, and managing civil infrastructure projects, including roads, highways, land development, and drainage systems. Civil 3D provides tools for surface modeling, grading, alignment design, profiles, corridors, and pipe networks, making it an essential tool for civil engineers and designers.
Who Can Learn Civil 3D?
- Civil Engineering Students:
-
-
- Gain practical skills and knowledge that complement your academic studies and prepare you for real-world engineering challenges.
-
- Civil Engineers and Designers:
-
-
- Enhance your existing skills and learn advanced techniques to improve your efficiency and effectiveness in infrastructure design projects.
-
- Land Development Professionals:
-
-
- Utilize Civil 3D for land development projects, including residential, commercial, and industrial developments.
-
- Geomatics Engineers and Surveyors:
-
-
- Leverage Civil 3D’s powerful tools for creating accurate and detailed survey models and analyses as well as integrating GIS Data for Design.
-
- Infrastructure Project Managers:
-
-
- Understand the capabilities of Civil 3D to better manage project workflows, project implementation, data sharing, and collaboration.
-
- Construction Professionals:
-
- Apply Civil 3D in construction planning and management to ensure precise execution and documentation of projects.
Civil 3D Training Break Down
🟡Days of Training:
🎯Tuesday
🎯Thurday
🎯Saturday
🟡Duration
🎯5-WEEKS
🟡Time of Training (GMT+3HRS)
🎯 Start 8:00 pm
🎯End: 10:00 pm
🟡Mode of Delivery
🎯 Zoom Live
🎯 Recordings provided
🎯 Civil 3D Captains ready to guide you
🟡Certification
🎯Globally Recognized Certificate of Completion
Enroll in the Civil 3D Course at RoadsHub
Join RoadsHub’s Civil 3D course to gain the expertise needed to excel in Designing civil engineering and infrastructure projects. Our experienced instructors, comprehensive curriculum, and hands-on training approach will ensure you are well-prepared to tackle any project with confidence and proficiency.
Contact Us Today:
For more information about the Civil 3D course and to enroll, visit our website or reach out to us through our social media channels.
Designing Your Way to Expertise in Civil Engineering
RoadsHub’s Mission is to inspire and empower the next generation of civil engineers to elevate their skills and knowledge by equipping them with the tools and specialized practical knowledge needed for success in the ever-evolving industry practices.
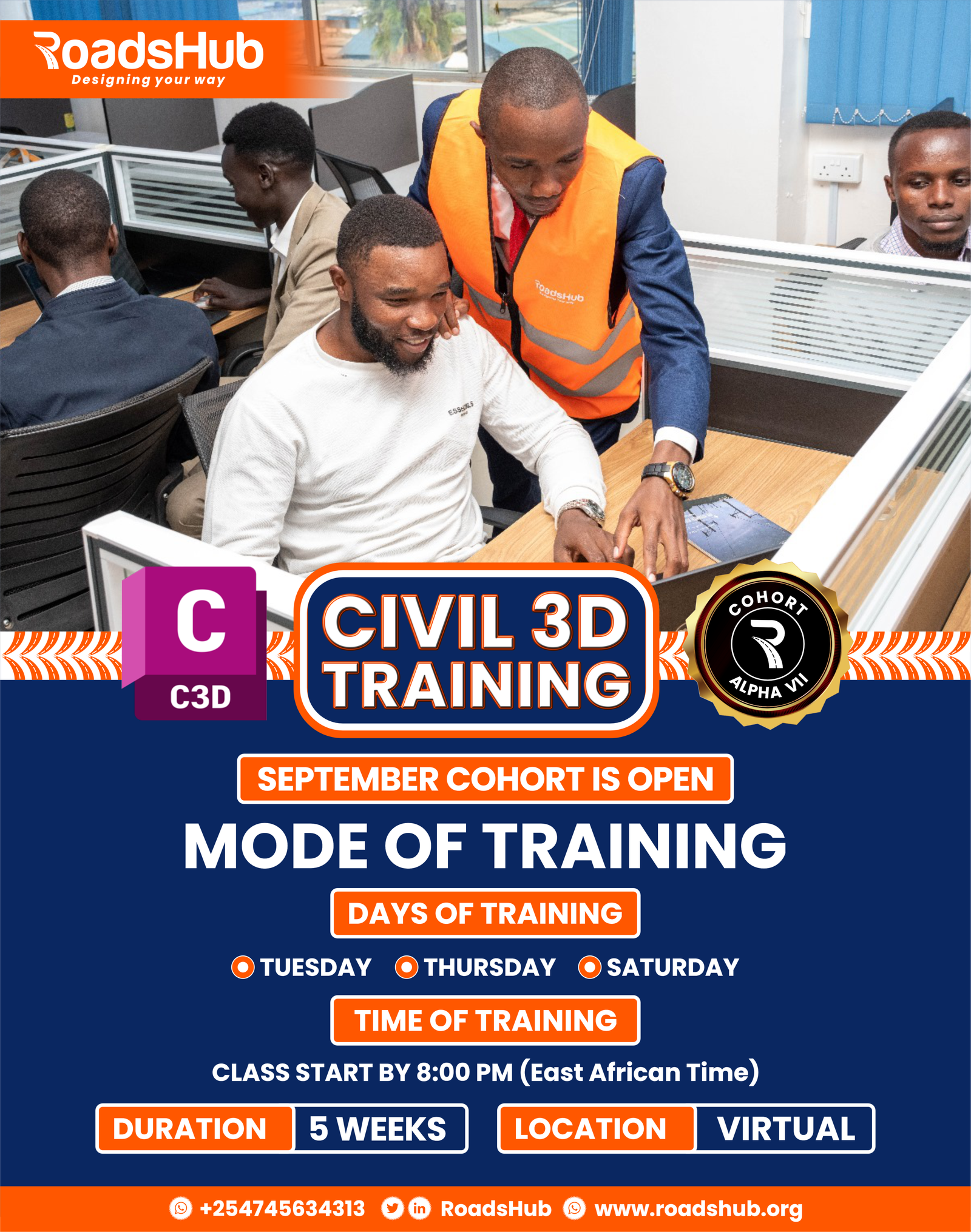
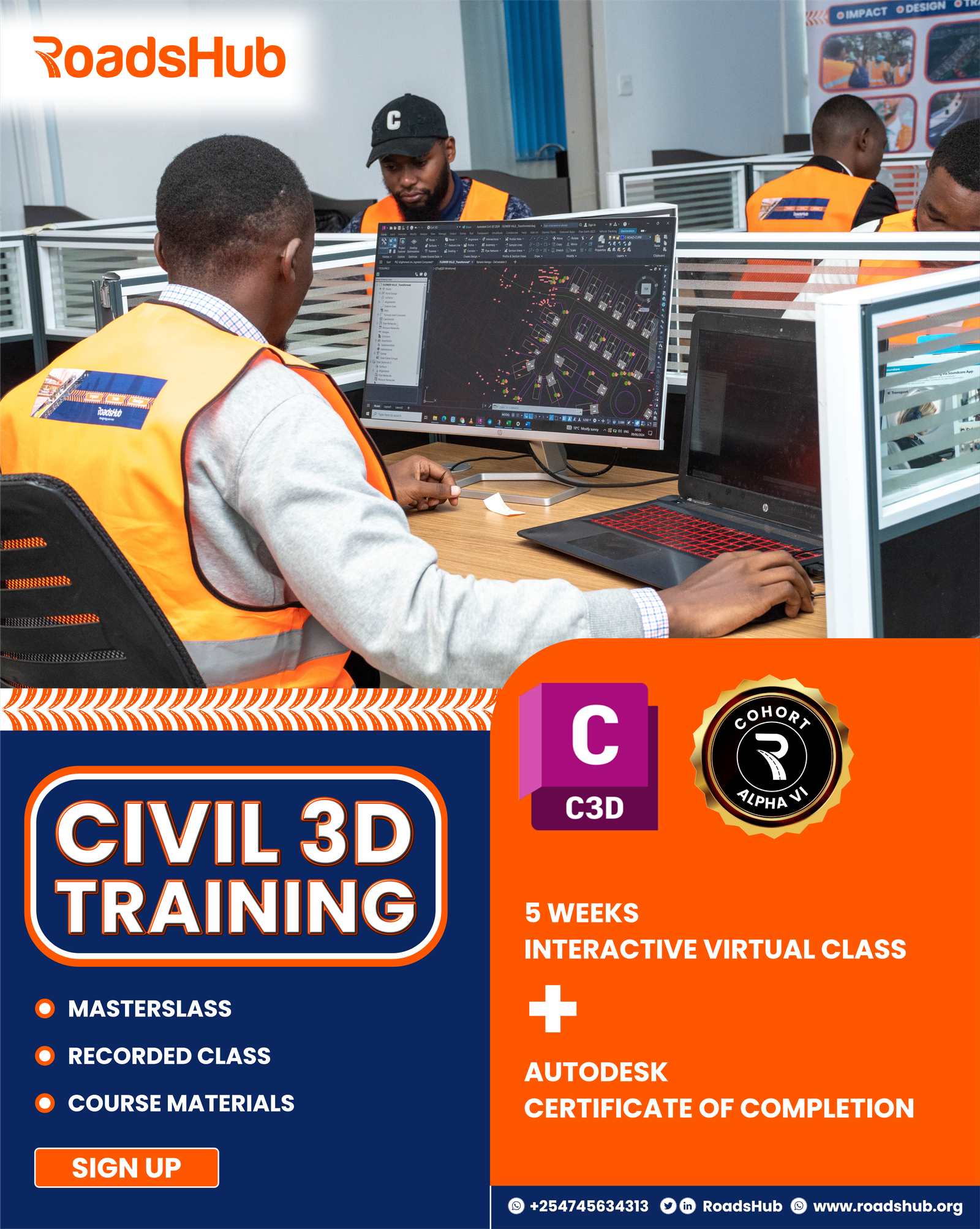
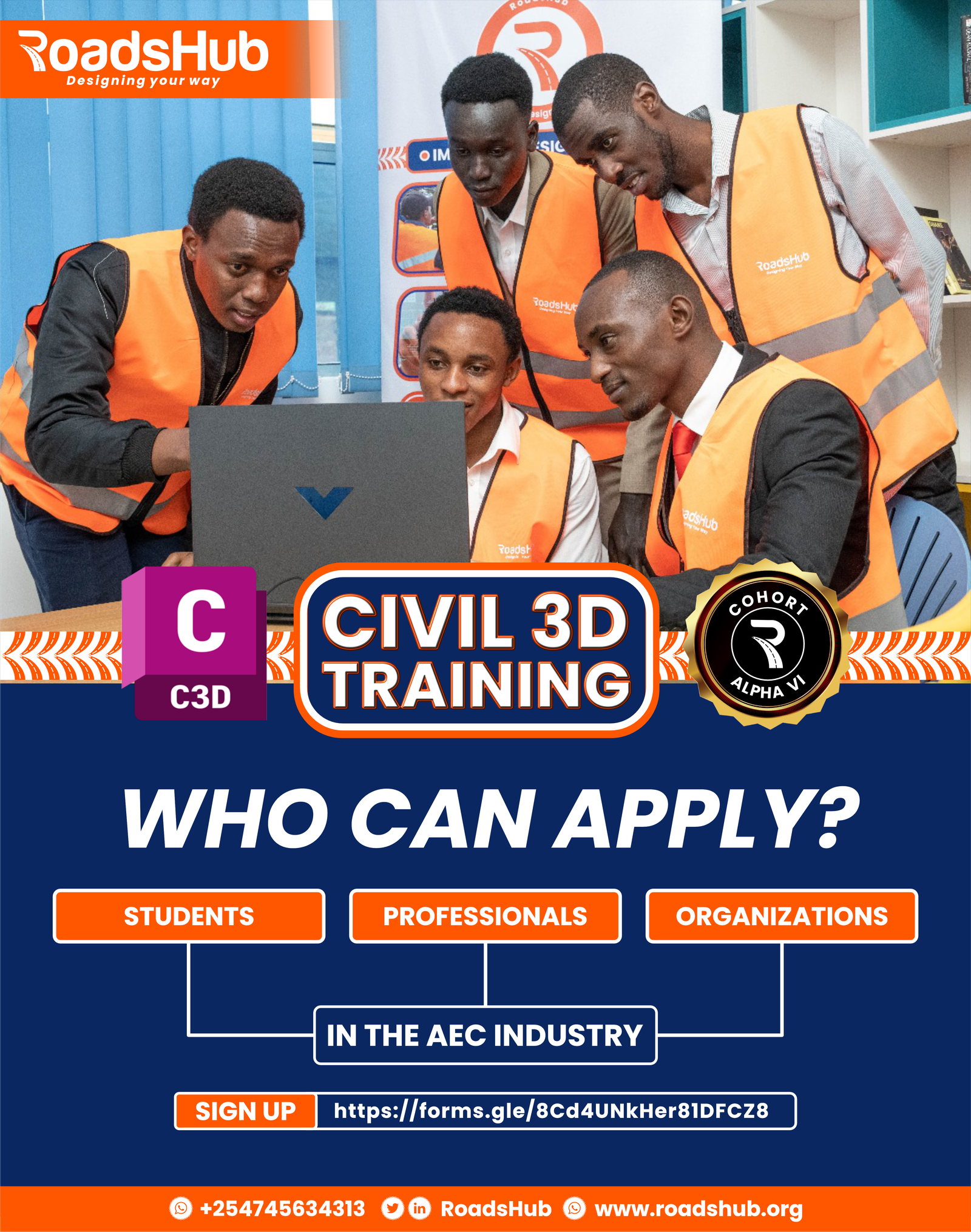
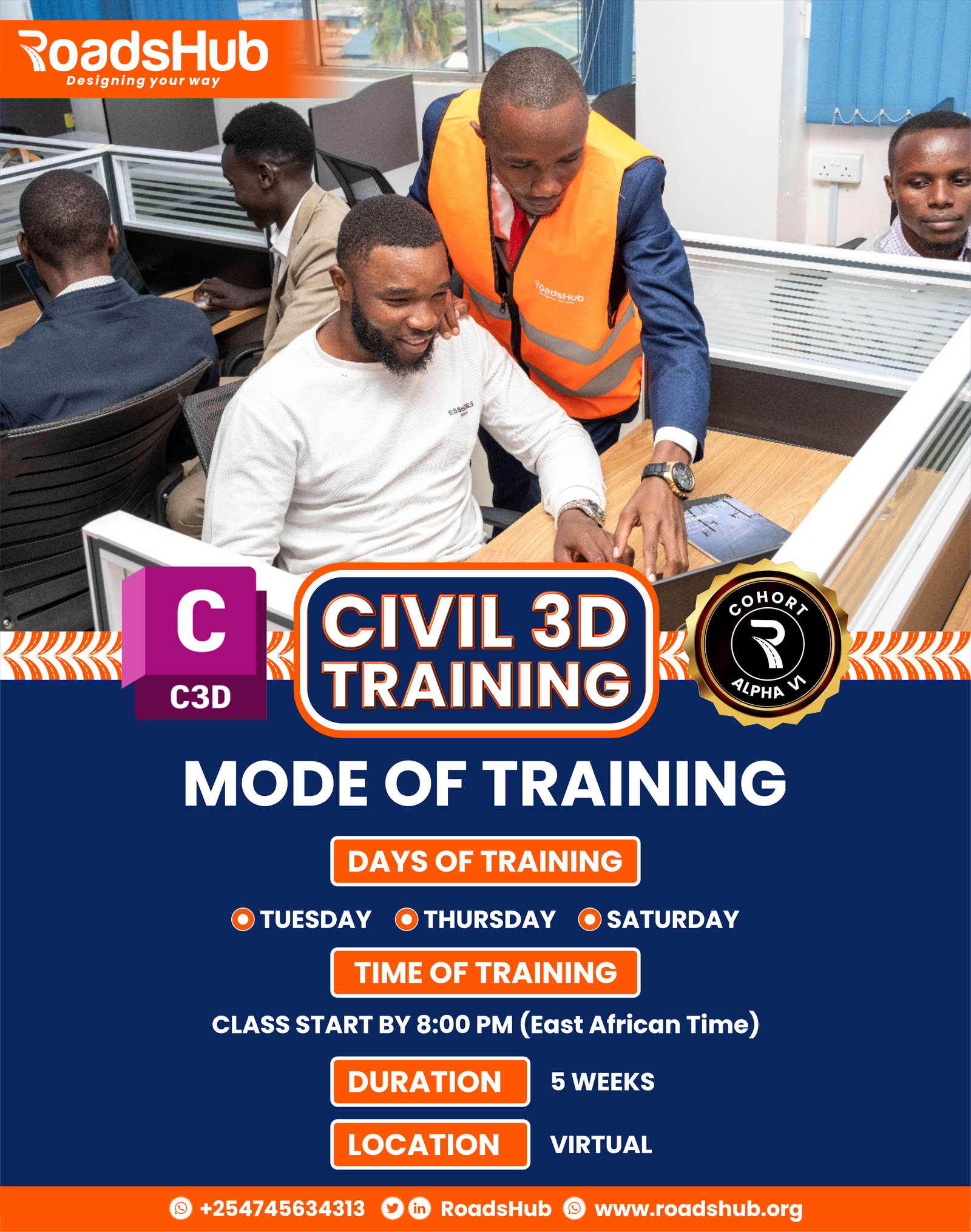


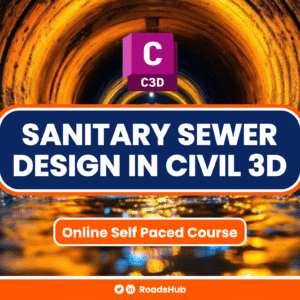
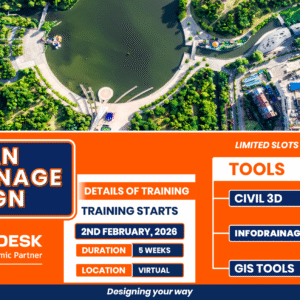
Reviews
There are no reviews yet.